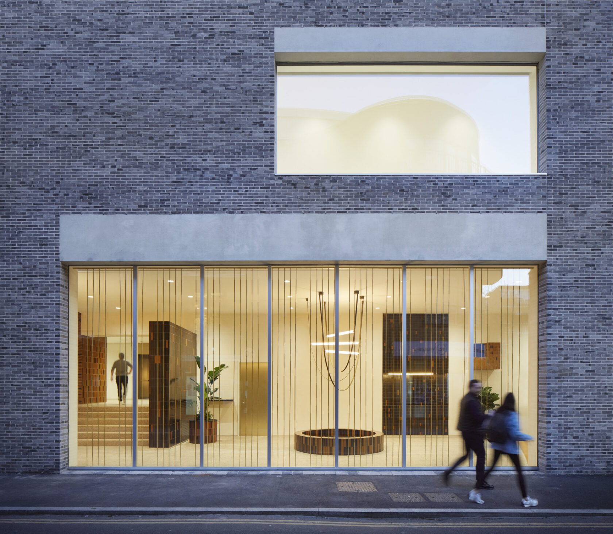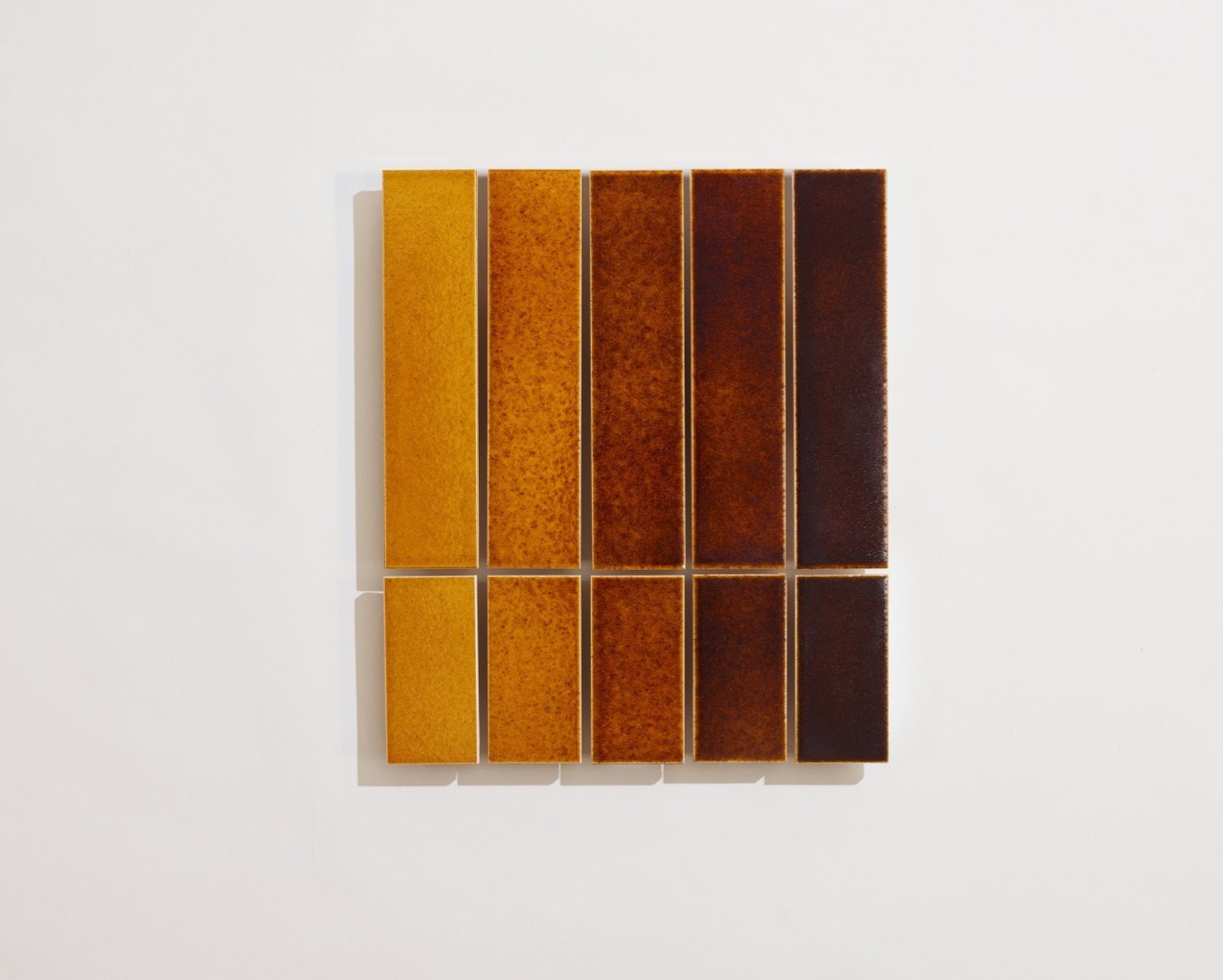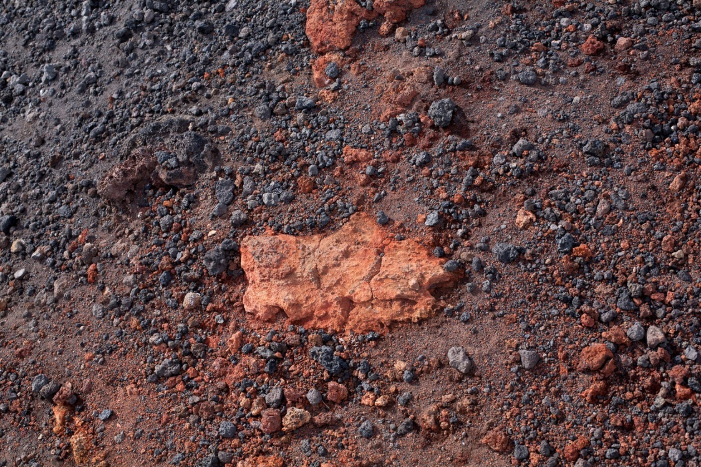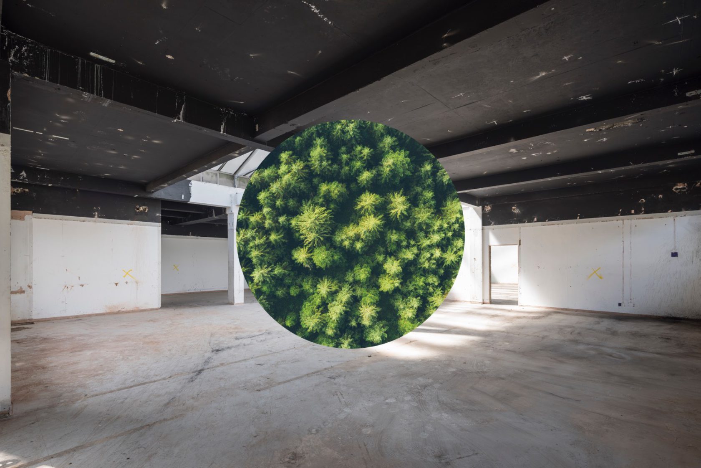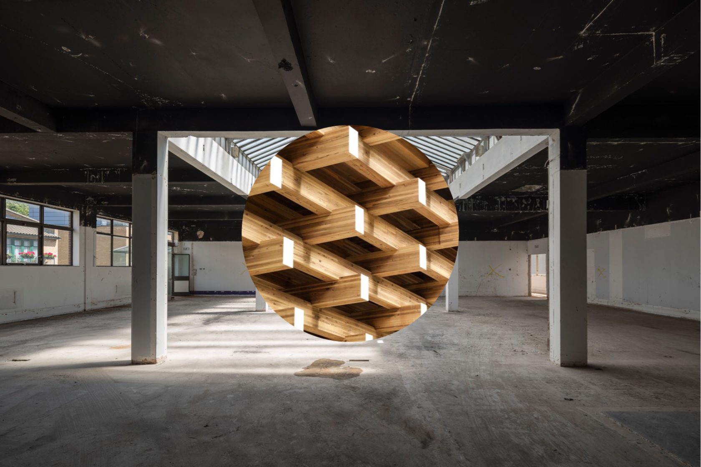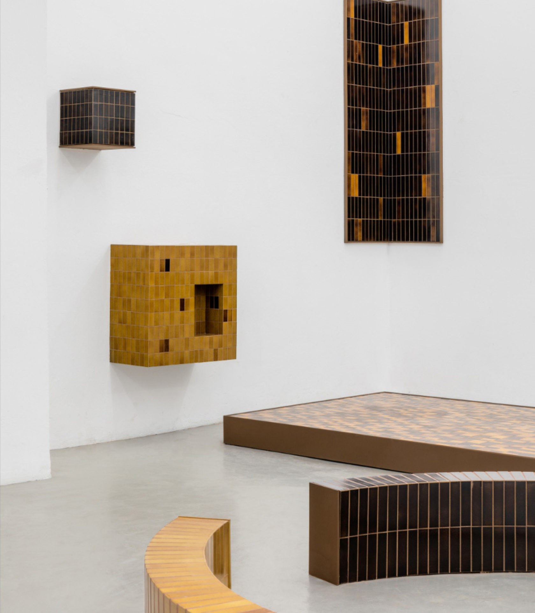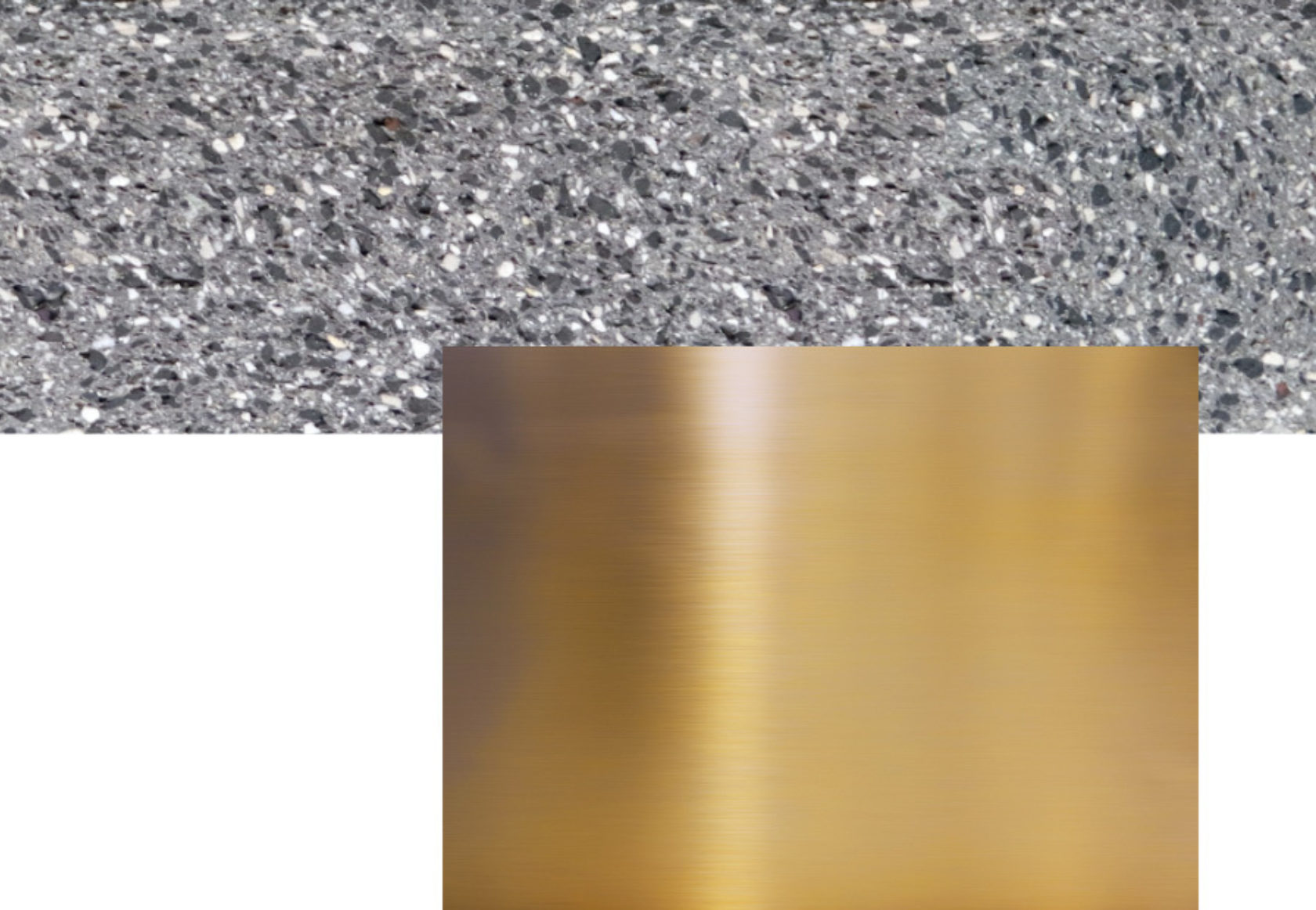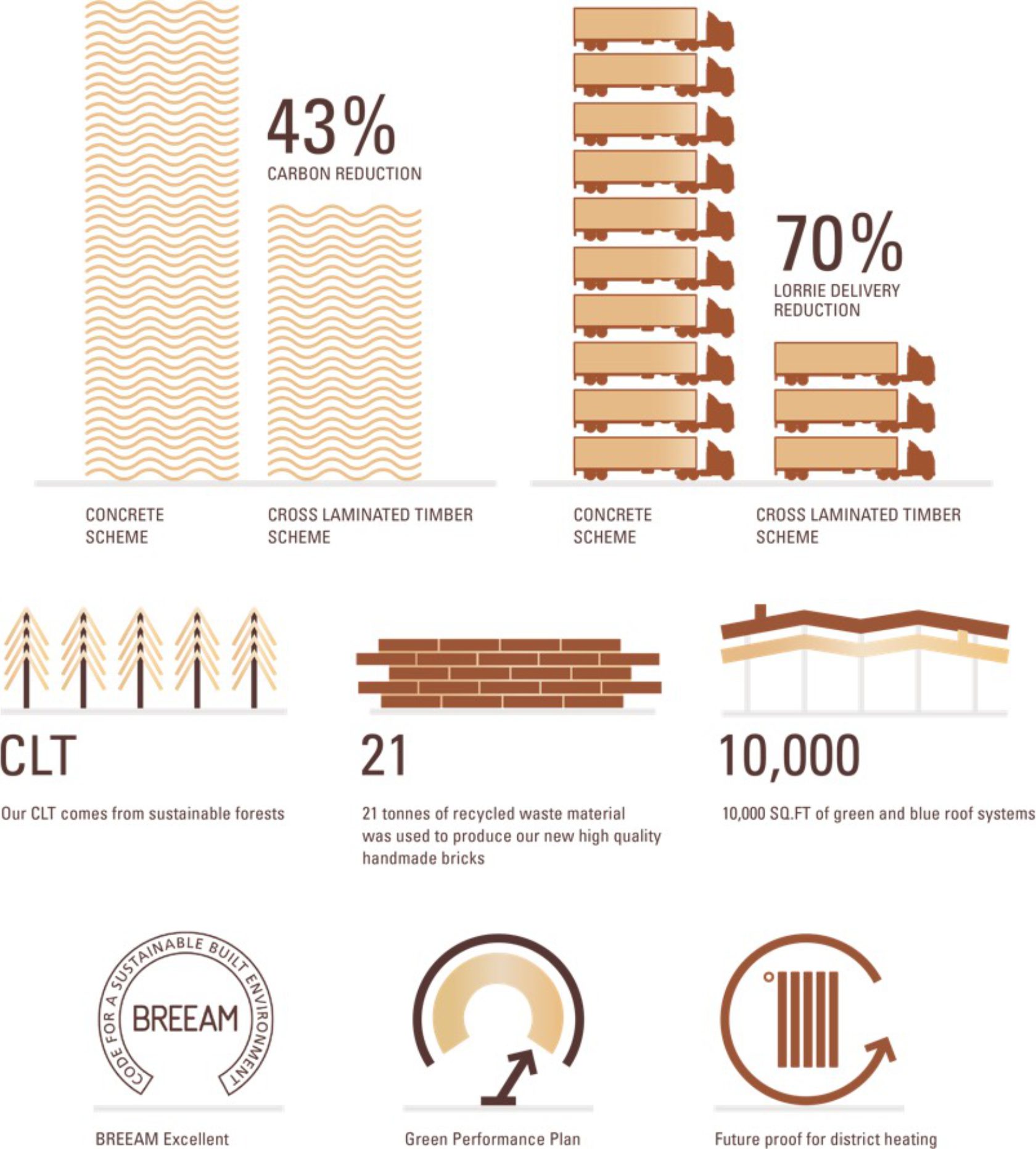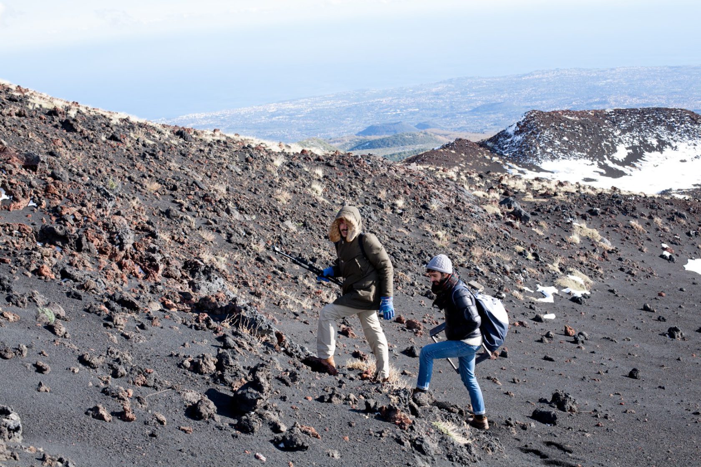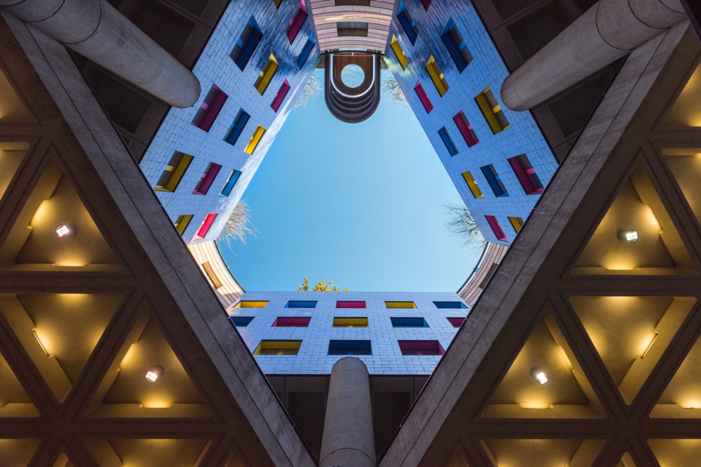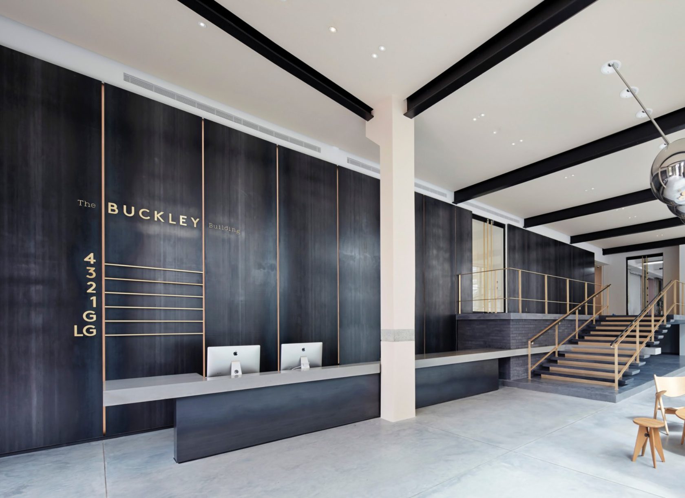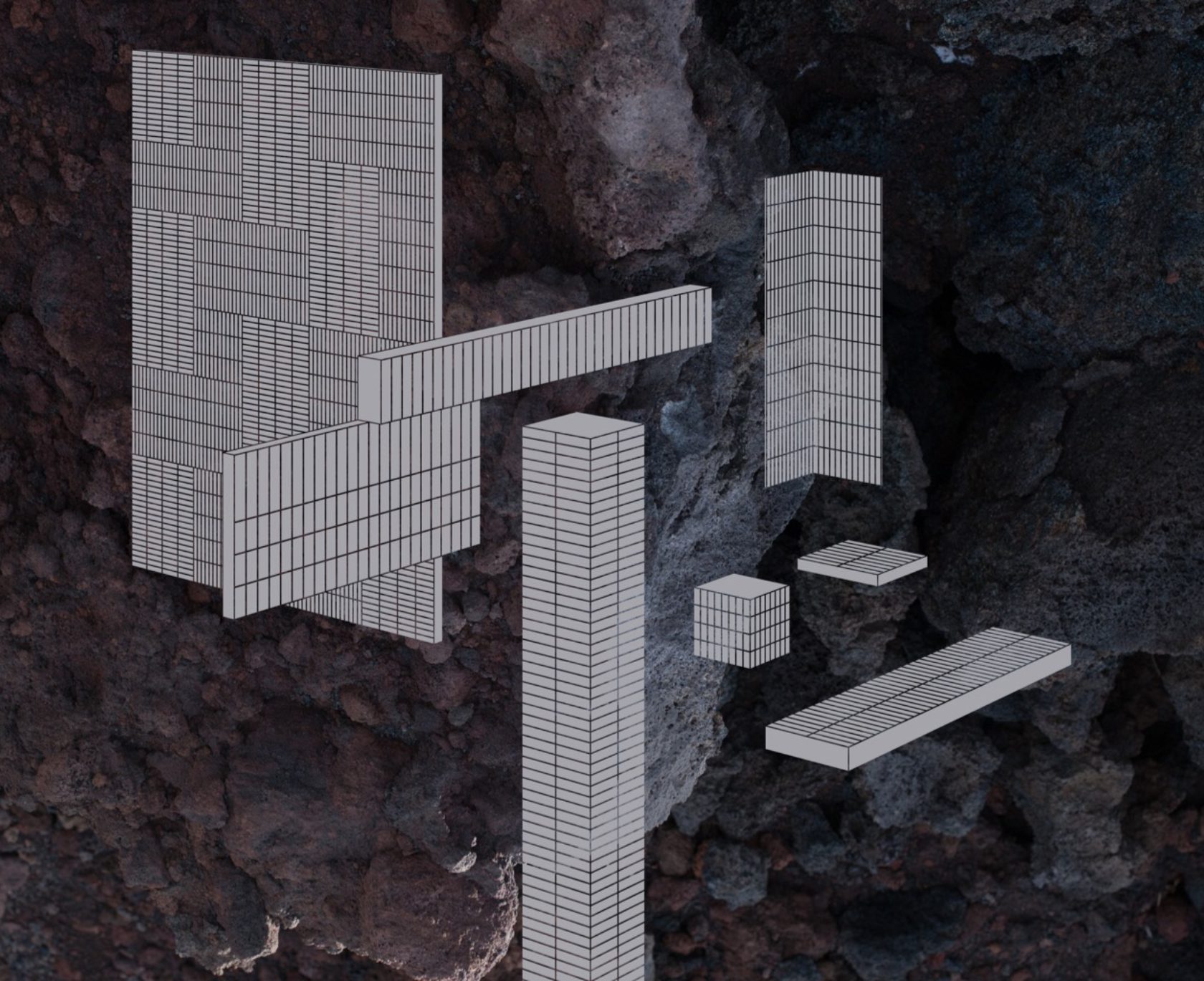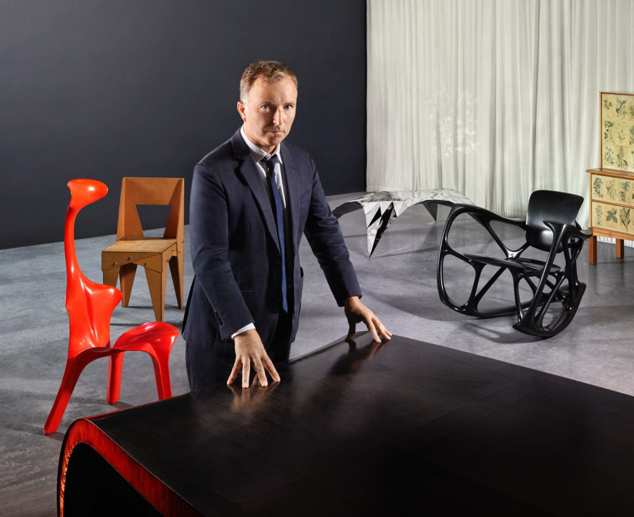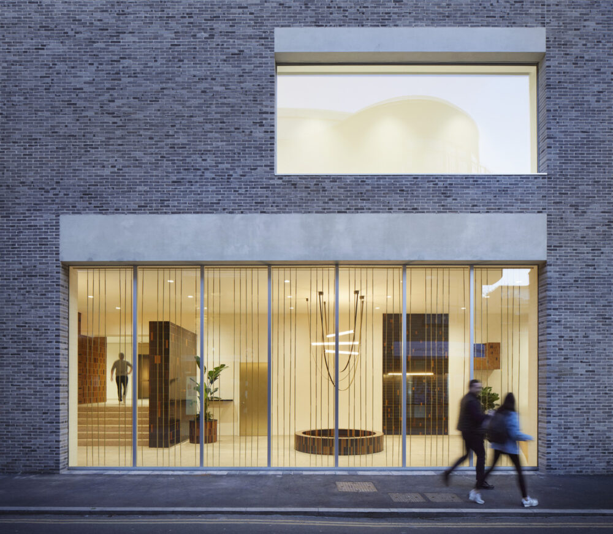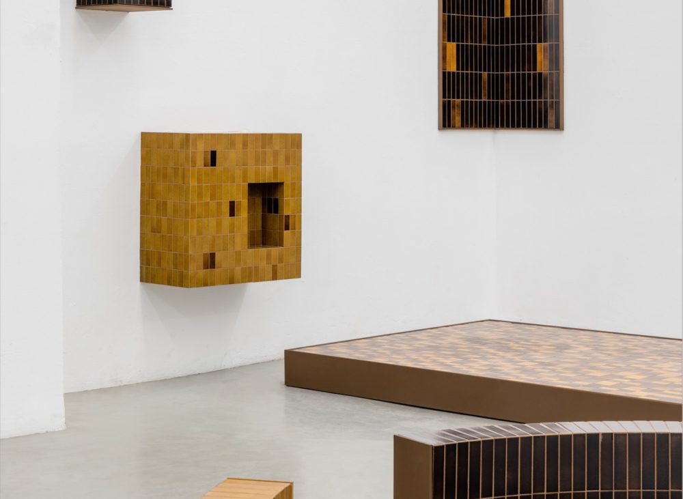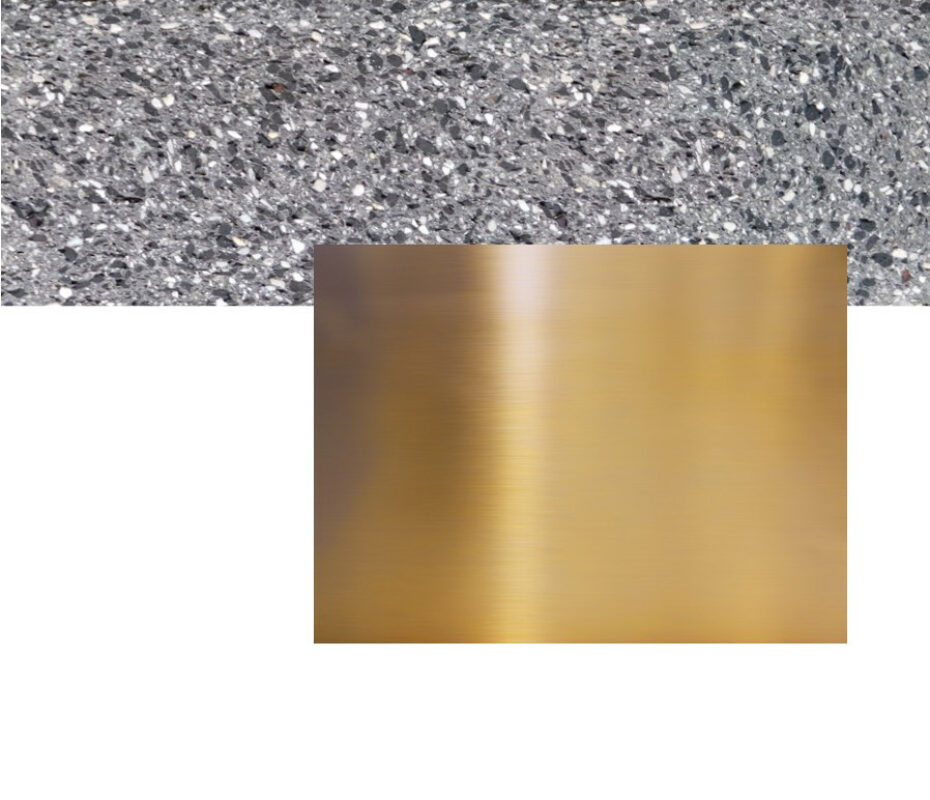Technique
-
Preview
Technique is 72,000 sq ft of landmark new office space, conjured
and crafted from two historic buildings in the heart of Clerkenwell. Radical in design and use of materials, it sets a new benchmark for sustainable, adaptive re-use and the development of thoughtful, human-centric office space. It is rooted in a sense of responsibility to the local environment and respect for the people who work there.Set across six storeys of high-ceilings and generous open volumes washed with superb natural light, Technique is richly textured at every turn. The architects, BuckleyGrayYeoman, have boldly re-configured and re-invigorated the existing buildings, adding new layers, together with a remarkable new entrance lobby and private gallery, all topped with 10,000 sq ft of green roof.
Technique is a truly future-facing development, designed to serve, support and inspire.
-
Elements
-
Vision
General Projects embraced an opportunity to restore, reconfigure and revive the historic buildings. To create dramatic new architectural connections, building on and around them in the most sustainable way possible. Creating a beautiful palimpsest, a building of two distinct parts made whole and given a second act.
In and around these dignified but out-dated buildings it created a truly future-facing office space that supports, inspires and enhances the lives of those who work there.
BuckleyGrayYeoman were commissioned to plot the transformation of the Clerkenwell site. The Italian creative studio Formafantasma, the design scene’s brightest new stars, were tapped to help re-conceptualise the traditional office lobby, introducing radical ideas and re-purposed materials. The result is Technique.
Completed during the summer of 2022, the building sets a new benchmark for the adaptive re-use of historic buildings and the development of thoughtful, human-centric office space offering generous open volumes washed with superb natural light. Technique’s recipe composes of a rich palette of innovative sustainable materials, from cross- laminated timber to tiles glazed with volcanic ash. Technique is tactile and elemental, but also has the capacity to adapt to new technologies. It defines a new kind of workspace, rooted in responsibility and a deep respect for the people who work there.
-
Adaptive re-use
From the very beginning, General Projects was set against the waste of energy and resources involved in tearing them down. This presented an opportunity, through the smartest architecture, elegant and ingenious additions and reconfiguration, to create something remarkable.
Sustainability is a priority in the construction, and on-going life, of Technique. Three entirely new floors were built using super-performing glue and cross laminated timber structural components, sourced from sustainably managed forests, resulting in a 43% reduction in carbon emissions.
Structural elements of the CLT addition were pre-fabricated off site and assembled on site, cutting site traffic by 70%. Technique is topped with 10,000 sq ft of green roof, increasing local bio-diversity and reducing the heat island effect. All of which means that the building is set to achieve a BREEAM Excellent sustainability rating, a rare achievement for a refurbished building.
-
Material excellence
The ingredients chosen to create Technique are not just sustainable but crafted, richly detailed and of the highest quality. The CLT structure in the three new floors was white-washed and left exposed; a warm, organic new bone structure creating an altogether earthier office environment. Concrete in the existing buildings was sand-blasted, celebrating its tactility and tones.
The dedication to luxurious but low impact materials is exemplified by Formafantasma’s concept for Technique’s ground level extension. A nod to the sumptuous modernism of Milan’s mid-century entrance halls, or ‘Ingressi’, Formafantasma tiled areas of the lobby in ‘ExCinere’, porcelain tiles glazed with volcanic ash from Mount Etna and each one unique. Developed with architectural materials specialist Dzek, they are massed in sharp-edged stretches of rich ochres, rigorous and minimalist but almost glowing.
This disciplined and inventive commitment to sustainability is there in the fabric of the entire building, but also coded into its future, in the way it functions and the environment it creates.
-
Sustainability
Set against the waste of energy and resources involved in tearing down existing buildings, the project was instead set out to be centered around adaptive re-use and sustainability. Radical in design and use of materials, Technique sets a new benchmark for sustainability, it defines a new model for workspaces built on respect and responsibility.
The new extensions were built out of glue and cross laminated timber structural components, sourced from sustainably managed forests, rather than concrete and steel, resulting in a 43% reduction in carbon emissions. The use of timber also allowed to cut site traffic by 70% by pre-fabricating the structural elements off site and assembling it on site.
Technique is covered with 10,000 sq ft of green roof, increasing local bio-diversity and reducing the heat island effect. All of which means that the building is set to achieve a BREEAM Excellent sustainability rating, a rare achievement for a refurbished building.
-
Creative team
-
General Projects
General Projects is a contemporary real estate developer with a keen focus on the design and delivery of creative, inspiring and experiential buildings for an ambitious new generation. Seeking to bring a pioneering approach to the invention and reinvention of buildings, they are of the belief that to properly enrich its location, Technique must connect with culture, actively search for innovation and freely channel creativity.
-
Buckley Gray Yeoman
One of London’s leading architectural practices, BuckleyGrayYeoman has built a reputation for the thoughtful renewal and re-imagining of existing buildings, including James Stirling’s post-modern masterpiece One Poultry as well as the Minster Building, also in the City, and the Buckley Building in Clerkenwell. Alongside Technique, it is currently plotting the development of 750,000 sq ft of office space at the Goodsyard in Bishopsgate, a site conveniently overlooked by its offices in Shoreditch’s Tea Building.
-
Formafantasma
Directed by Italian founders, Simone Farresin and Andrea Trimarchi, Formafantasma is a research-driven design practice located in Amsterdam. They match experimentation with new recycled and sustainable materials with conceptual daring. Technique is the first UK commission for the studio and follows a nomination, in 2019, for the prestigious Design of the Year award at the Design Museum and a solo exhibition at London’s Serpentine Gallery in March 2020.
-
Dzek
Founded by Brent Dzekciorius, Dzek is a young company with a radical vision, working with exciting design talent to create beautiful new architectural products guided by nature. It has collaborated with Formafantasma to develop the ExCinere, the unique volcano-ash glazed tile used in the Technique Lobby installation. Dzek is eager to defy any design conventions that are not about innovation or versatility, the perfect partner for General Projects.
-
TC&Friends
Creative director, design consultant and editor, Tony is the Founder of multidisciplinary creative agency TC & Friends. From 2003 to 2018 Tony served as Editor-in-Chief and Creative Director of Wallpaper* magazine, for which he still contributes. He also served as Art Director of British GQ and Art Editor of The Sunday Times Magazine. General Projects joins a list of creative collaborators that includes Jean Nouvel, Philippe Starck, Louise Bourgeois, Karl Lagerfeld, Hedi Slimane, Christian Marclay, Thomas Heatherwick and Zaha Hadid.
-
